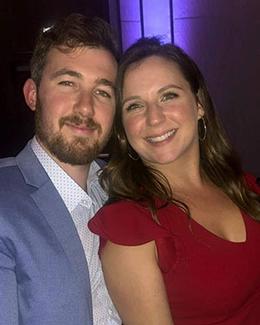$550,000 pending
1615 frech lane, howell, MI 48843
| Beds 3 | Baths 3 | 2,058 Sqft | 1.41 Acres |
|
1 of 27 |
Property Description
Experience modern farmhouse charm in this brand-new, thoughtfully designed 3-bedroom, 2.5-bath ranch! Featuring over 2,000 square feet of beautifully finished space, this home showcases impeccable craftsmanship with full-face brick, Andersen windows, and vertical batten wood siding. Real hardwood flooring flows through most of the main living areas, adding warmth and elegance. The walkout basement offers endless possibilities for future entertaining space or guest accommodations. A spacious 3-car attached garage provides ample room for vehicles and storage. Located just off a paved road for easy access, and township-approved for a potential pole barn addition. Don't miss this exceptional new construction home—schedule your showing today! Use 2633 E Highland road Howell MI 48843 for GPS look for large sign
General Information
Sale Price: $550,000
Price/SqFt: $267
Status: Pending
MLS#: rcomi20250014934
City: howell
Post Office: howell
Schools: howell
County: Livingston
Acres: 1.41
Lot Dimensions: Irregular
Bedrooms:3
Bathrooms:3 (2 full, 1 half)
House Size: 2,058 sq.ft.
Acreage: 1.41 est.
Year Built: 2024
Property Type: Single Family
Style: Ranch
Features & Room Sizes
Bedroom 1:
Bedroom 2 :
Bedroom 3:
Bedroom 4:
Family Room:
Greatroom:
Dinning Room:
Kitchen:
Livingroom:
Pole Buildings:
Paved Road: Gravel,Paved
Garage: 3 Car
Garage Description: Attached
Construction: Brick,Wood
Exterior: Brick,Wood
Exterior Misc: Awning/Overhang(s)
Fireplace Description: EPA Qualified Fireplace
Basement: Yes
Basement Description: Daylight,Unfinished,Walk-Out Access
Foundation : Basement
Appliances: Dishwasher
Cooling: Central Air
Heating: Forced Air
Fuel: Natural Gas
Waste: Septic Tank (Existing)
Watersource: Well (Existing)
Tax, Fees & Legal
Home warranty: No
Est. Summer Taxes: $867
Est. Winter Taxes: $198
Legal Description: SEC 30 T3N R5E COM E 1/4 SAID CORN S0*17'59" E 2668.98' FR NE CORN; TH N89*33'06" W 1163.10' ALG E-W 1/4 LN; TH N0*11'57" E 250.23' TO POB; TH S89* 1'49" W 150.03'; TH N0*11'57" E 126'; TH N89*26'31" W 178'; TO ELY LN HICKORY MEADOWS SITE CONDO; TH N0*11'57' E 192'; ; TH S89*26'31" E 125.17'; TH S0*11'57" W 108.46'; TH S83*59'33"E 163.66'; TH S89*26'31" E 40.01'; TH S0*11'57" W 190' TO POB PARC 1, 1.32 AC ML SUBJ TO & TOGETHER W USE OF 66' WIDE ESMT & ESMTS & ROW OF REC FR 30-200-025,32 &34 12-22

IDX provided courtesy of Realcomp II Ltd. via Prestige Real Estate Group and Realcomp II Ltd, ©2025 Realcomp II Ltd. Shareholders
Listing By: Christopher M Vish of Wentworth Real Estate Group, Phone: (810) 955-6600

