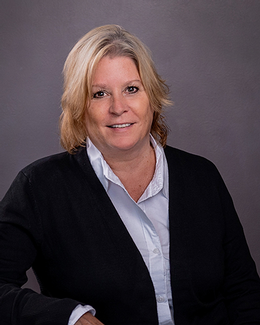$400,000 pending
2773 magnolia garden drive, howell, MI 48843
| Beds 4 | Baths 3 | 2,282 Sqft | 1.00 Acres |
|
1 of 25 |
Property Description
PHOTOS COMING SOON! You will immediately feel at home when you enter this extremely well-maintained colonial, starting with the beautiful Verona hardwood flooring upon entry. The hardwood continues throughout the home, paired with freshly cleaned carpet in rooms where that extra cozy feel is called for. With attention to detail throughout, you'll appreciate the small things, such as the soaking tub in the primary bath, as well as the bigger things, such as the extra garage stall and overall spaciousness of the home and property. Although the family room’s wood burning fireplace may not be top-of-mind this summer, you’ll be ready to take full advantage of it when the fall and winter months roll around! The kitchen’s granite countertops and professionally painted cabinets bring an equally sophisticated and homey feel to this space, making it the perfect space for creating meals together. Although not currently used as such, the unfinished basement has a room that was originally used as a wine cellar. Just add your own cooling unit and wine racks, and you can bring it back to life! With all of the space in the basement AND the 3-car garage, you’ll have plenty of room for your cars, tools, and/or hobbies too - but if that’s not quite enough space for you, you’ll find a shed at the back of the lot for a bit more storage. Outside, the 1-acre lot is extremely well-kept and peaceful, and it’s even finished off with a Trex deck out back and low-maintenance professional landscaping all around. *New roof in 2018. Receipts for roof and flooring updates are available in the MLS listing docs. *Current refrigerator is going with the owner, but a replacement Samsung Refrigerator will be left in its place. Please see MLS docs for replacement refrigerator photos and information. *Photos coming on July 2/3 (our favorite photographer was booked out until then) *Proper Bathroom/Laundry Room measurements will be posted when measurements/photos come back on July 2.
General Information
Sale Price: $400,000
Price/SqFt: $175
Status: Pending
MLS#: rcomi20251012641
City: marion twp
Post Office: howell
Schools: howell
County: Livingston
Subdivision: blossom farms estates condo
Acres: 1
Lot Dimensions: 145x300
Bedrooms:4
Bathrooms:3 (2 full, 1 half)
House Size: 2,282 sq.ft.
Acreage: 1 est.
Year Built: 2005
Property Type: Single Family
Style: Colonial
Features & Room Sizes
Bedroom 1:
Bedroom 2 :
Bedroom 3:
Bedroom 4:
Family Room:
Greatroom:
Dinning Room:
Kitchen:
Livingroom:
Pole Buildings:
Paved Road: Paved
Garage: 3 Car
Garage Description: Direct Access,Door Opener,Attached
Construction: Brick,Vinyl
Exterior: Brick,Vinyl
Fireplaces: 1
Fireplace Description: Natural
Basement: Yes
Basement Description: Daylight,Unfinished
Foundation : Basement
Appliances: Dishwasher,Disposal,Free-Standing Gas Range,Free-Standing Refrigerator,Microwave,Stainless Steel Appliance(s)
Cooling: Central Air
Heating: Forced Air
Fuel: Natural Gas
Waste: Septic Tank (Existing)
Watersource: Well (Existing)
Tax, Fees & Legal
Home warranty: No
Est. Summer Taxes: $1,979
Est. Winter Taxes: $992
HOA fees: 1
HOA fees Period: Semi-Annual
Legal Description: 10-15-301-057 SECS 15 & 22 T2N R4E BLOSSOM FARMS ESTATES CONDOMINIUM UNIT 57 SPLIT 9-01 FROM 002, 011 & 22-100-006

IDX provided courtesy of Realcomp II Ltd. via Prestige Real Estate Group and Realcomp II Ltd, ©2025 Realcomp II Ltd. Shareholders
Listing By: Lisa Cain of RE/MAX Platinum, Phone: (810) 227-4600

